Savannah at North Dallas - Apartment Living in Dallas, TX
About
Office Hours
Monday through Friday: 9:00 AM to 6:00 PM. Saturday: 10:00 AM to 5:00 PM. Sunday: Closed.
Welcome to the pet-friendly Savannah at North Dallas in Dallas, Texas! We think you’ll love this area as much as we do, and we can’t wait for you to join our little community. You can spend your days relaxing in the nearby parks or shopping at the shops within walking distance. We are also nestled among many schools, making it perfect for you and your growing family.
Slide into the soothing spa, relax your worries, or jump into the resort-style swimming pool to beat the summer heat! Professional management with 24-hour emergency maintenance means that every concern is quickly addressed. With all the amenities you could ever desire, your new home will be a joy to live in, both inside and out. Call us for your personalized tour today, so we can show you what makes our community the best in Dallas, TX!
The open floor plans of our beautiful studio and one bedroom apartments for rent are like a blank canvas ready for your imagination to go wild. Your new home will have a wood-burning fireplace, a washer, and dryer; those are just the beginning. You’ll love your luxurious new kitchen with modern brushed nickel fixtures for delicious meals. We LOVE pets, and they have plenty of open space in each home to walk and run, with convenient pet waste stations located throughout the community.
Floor Plans
0 Bedroom Floor Plan
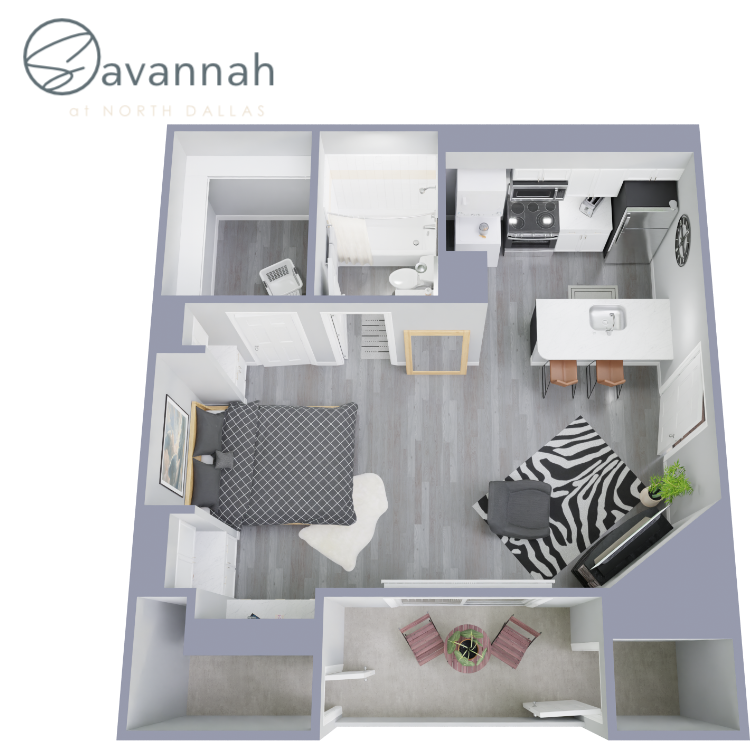
Studio
Details
- Beds: Studio
- Baths: 1
- Square Feet: 500
- Rent: $914-$1190
- Deposit: Call for details.
Floor Plan Amenities
- Newly Renovated Interiors
- Fully Equipped Kitchens with Modern Fixtures
- Wood Burning Fireplaces
- Stackable Washer and Dryer in Home
- Personal Balcony or Patio
- Walk In Closets
- Vaulted Ceilings
- Kitchen Pantries
- Pet Friendly
- Valet Trash
- Brushed Nickel Hardware and Lights
- Wood Style Flooring
* In Select Apartment Homes
1 Bedroom Floor Plan
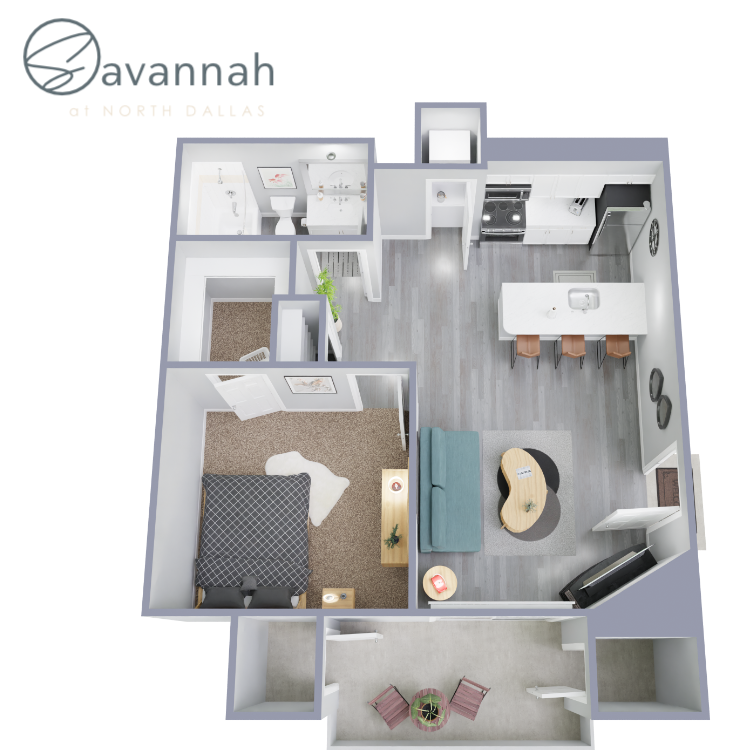
A1
Details
- Beds: 1 Bedroom
- Baths: 1
- Square Feet: 600
- Rent: $1014-$1214
- Deposit: Call for details.
Floor Plan Amenities
- Newly Renovated Interiors
- Fully Equipped Kitchens with Modern Fixtures
- Wood Burning Fireplaces
- Stackable Washer and Dryer in Home
- Personal Balcony or Patio
- Walk In Closets
- Vaulted Ceilings
- Kitchen Pantries
- Pet Friendly
- Valet Trash
- Brushed Nickel Hardware and Lights
- Wood Style Flooring
* In Select Apartment Homes
Floor Plan Photos
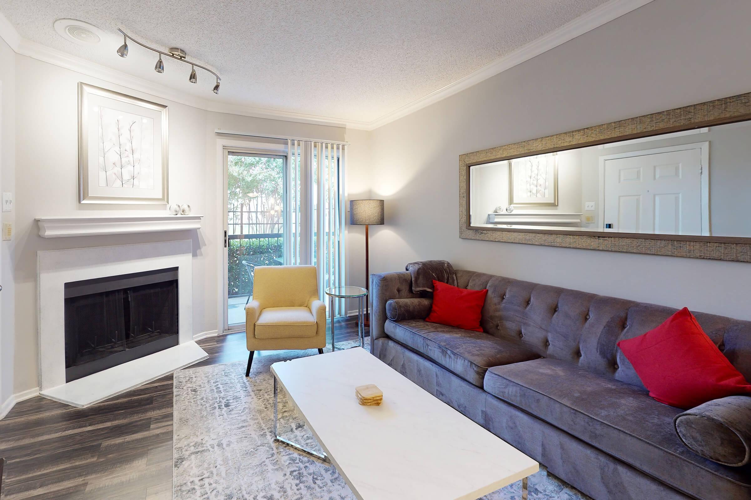
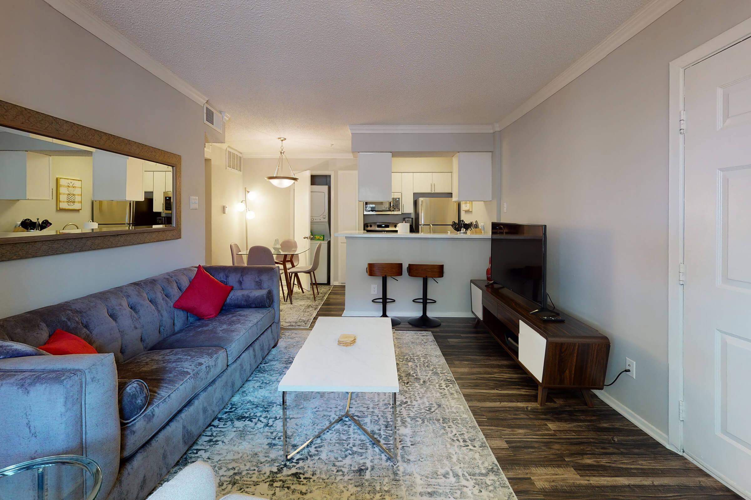
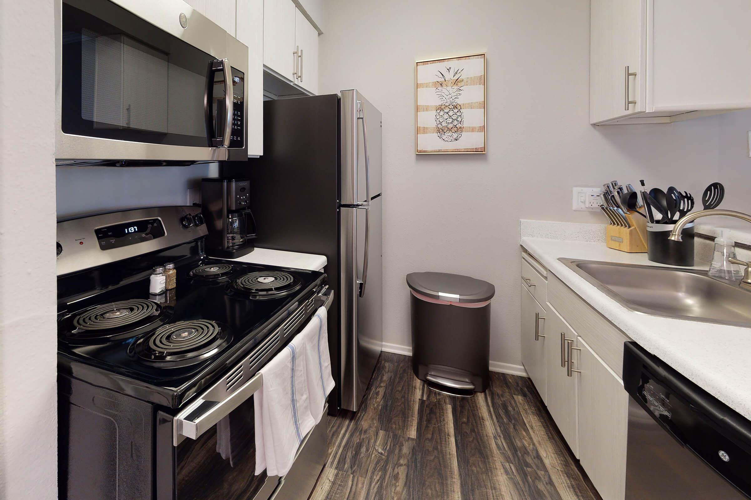
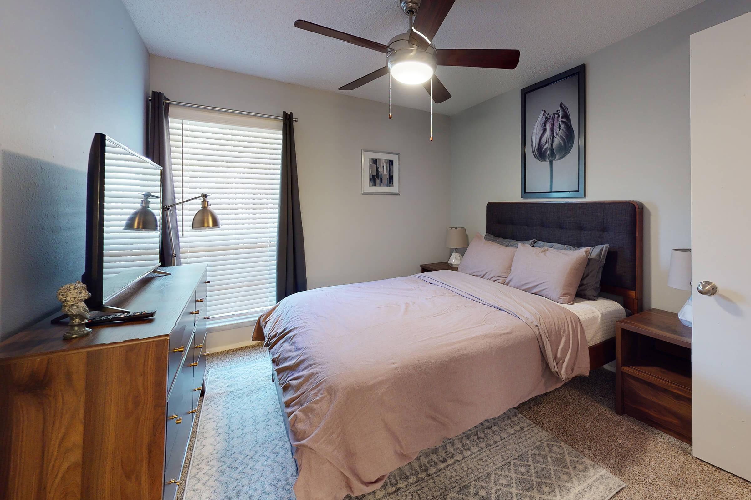
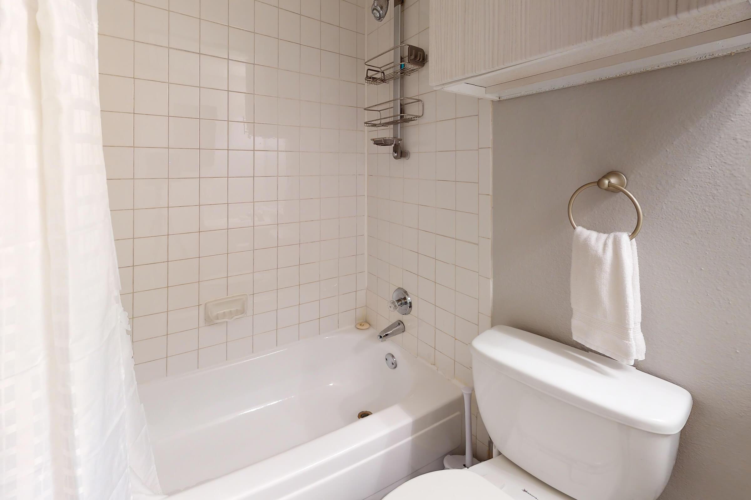
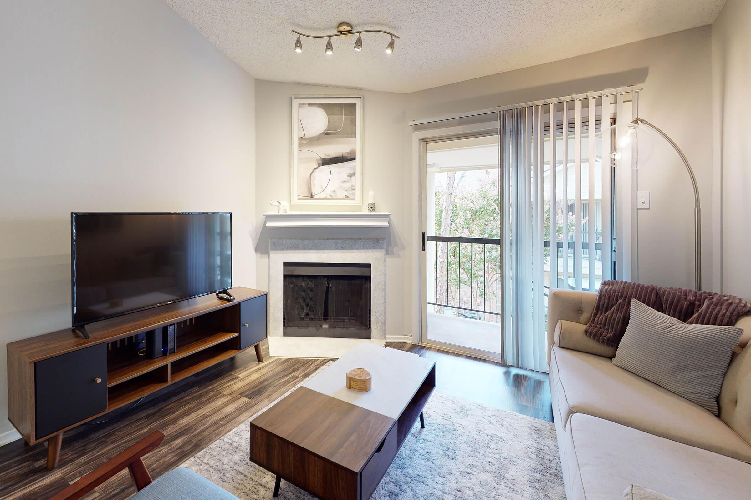
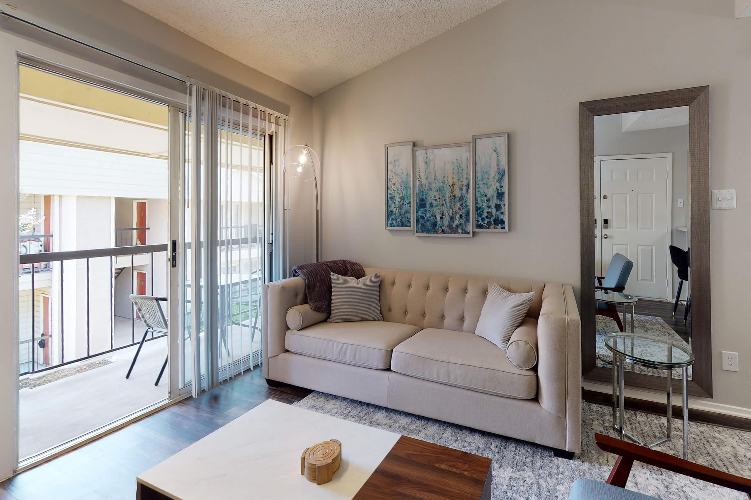
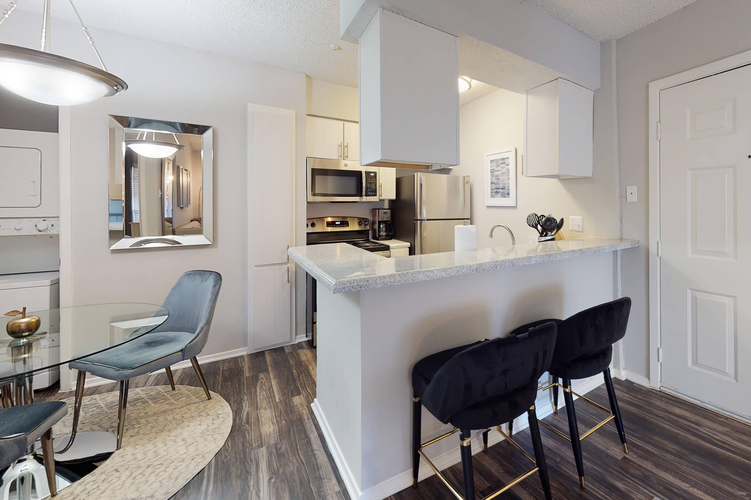
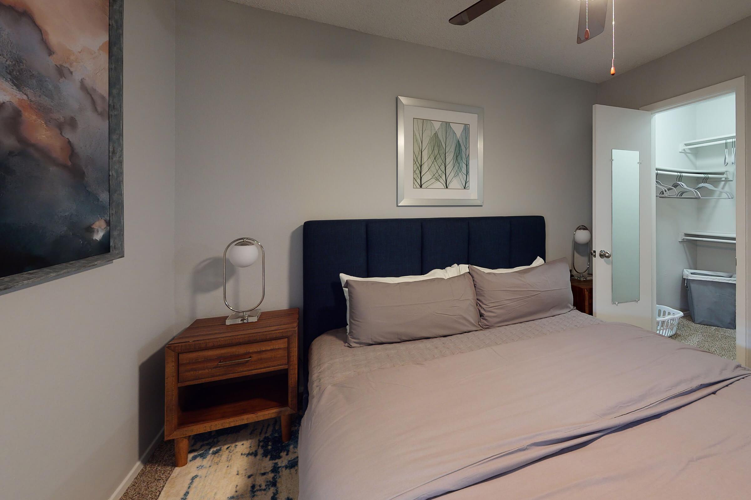
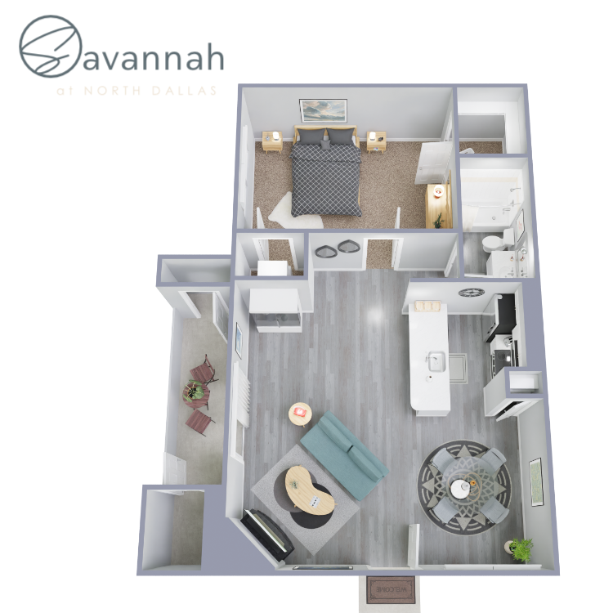
A2
Details
- Beds: 1 Bedroom
- Baths: 1
- Square Feet: 650
- Rent: $1114-$1215
- Deposit: Call for details.
Floor Plan Amenities
- Newly Renovated Interiors
- Fully Equipped Kitchens with Modern Fixtures
- Wood Burning Fireplaces
- Stackable Washer and Dryer in Home
- Personal Balcony or Patio
- Walk In Closets
- Vaulted Ceilings
- Kitchen Pantries
- Pet Friendly
- Valet Trash
- Brushed Nickel Hardware and Lights
- Wood Style Flooring
* In Select Apartment Homes
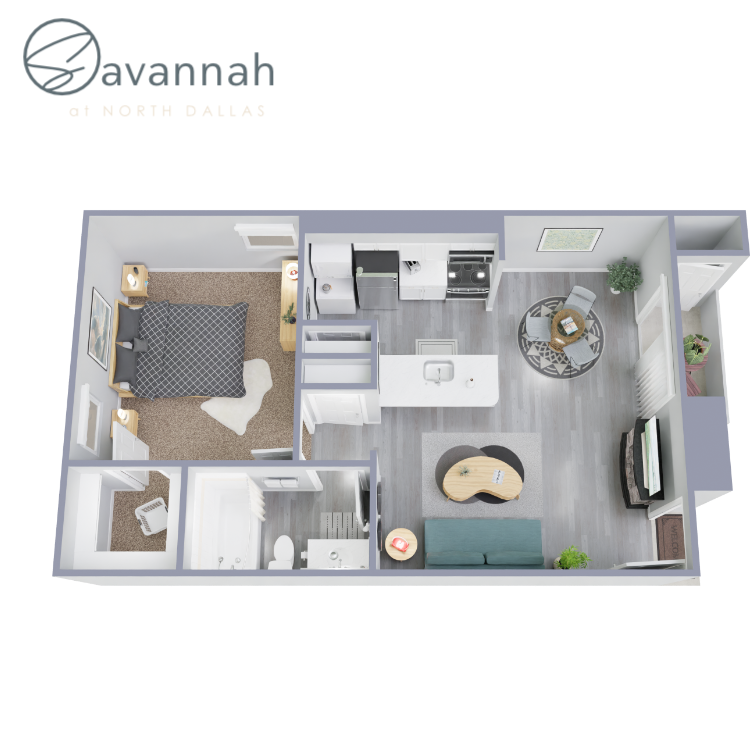
A3
Details
- Beds: 1 Bedroom
- Baths: 1
- Square Feet: 650
- Rent: $1065-$1200
- Deposit: Call for details.
Floor Plan Amenities
- Newly Renovated Interiors
- Fully Equipped Kitchens with Modern Fixtures
- Wood Burning Fireplaces
- Stackable Washer and Dryer in Home
- Personal Balcony or Patio
- Walk In Closets
- Vaulted Ceilings
- Kitchen Pantries
- Pet Friendly
- Valet Trash
- Brushed Nickel Hardware and Lights
- Wood Style Flooring
* In Select Apartment Homes
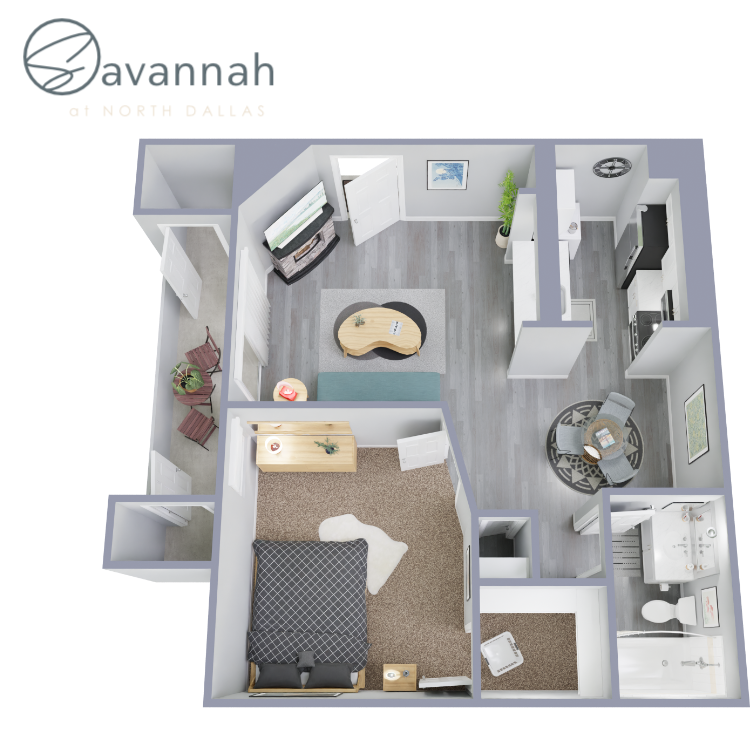
A4
Details
- Beds: 1 Bedroom
- Baths: 1
- Square Feet: 700
- Rent: $1065-$1380
- Deposit: Call for details.
Floor Plan Amenities
- Newly Renovated Interiors
- Fully Equipped Kitchens with Modern Fixtures
- Wood Burning Fireplaces
- Stackable Washer and Dryer in Home
- Personal Balcony or Patio
- Walk In Closets
- Vaulted Ceilings
- Kitchen Pantries
- Pet Friendly
- Valet Trash
- Brushed Nickel Hardware and Lights
- Wood Style Flooring
* In Select Apartment Homes
Floor Plan Photos
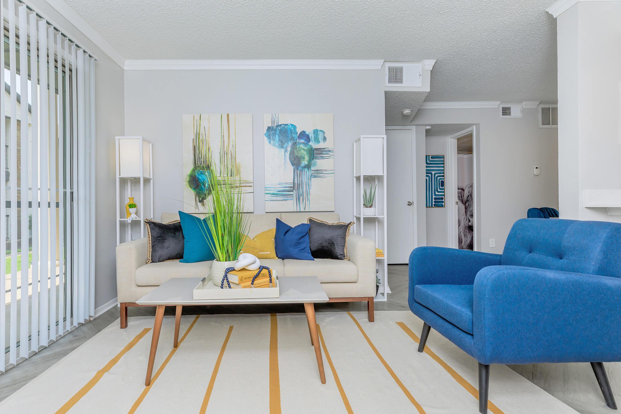
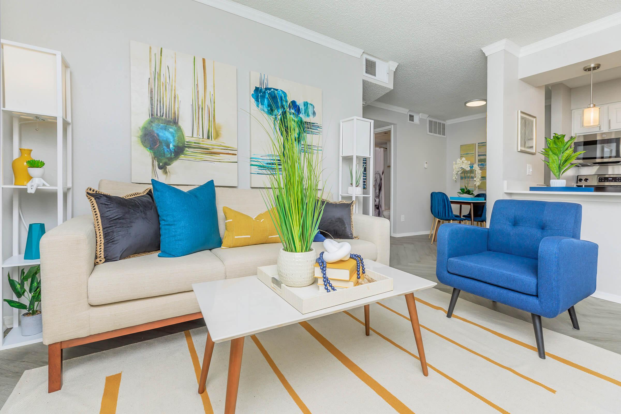
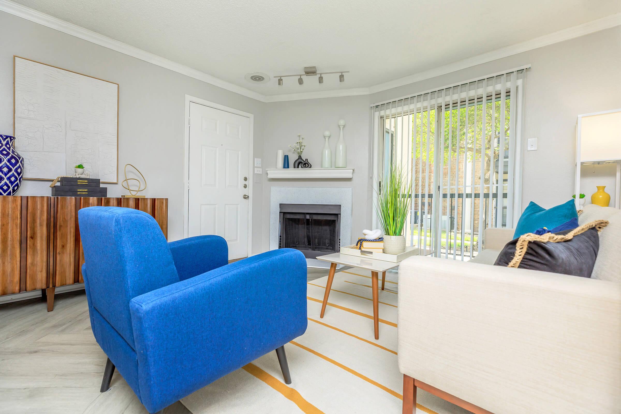
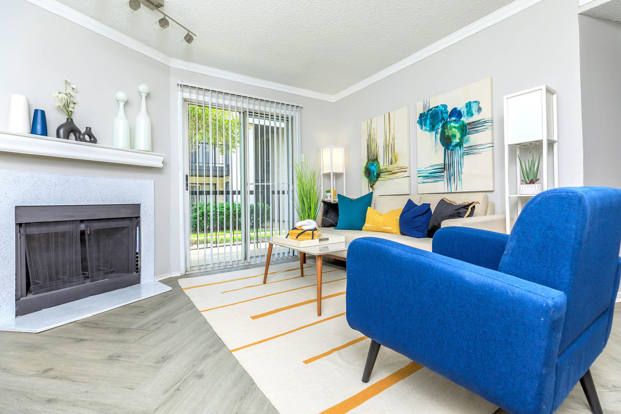
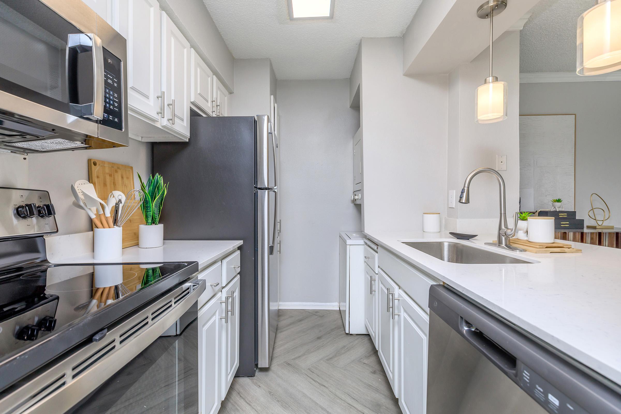
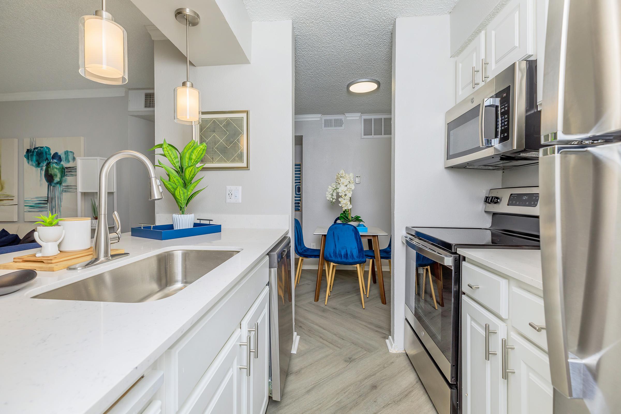
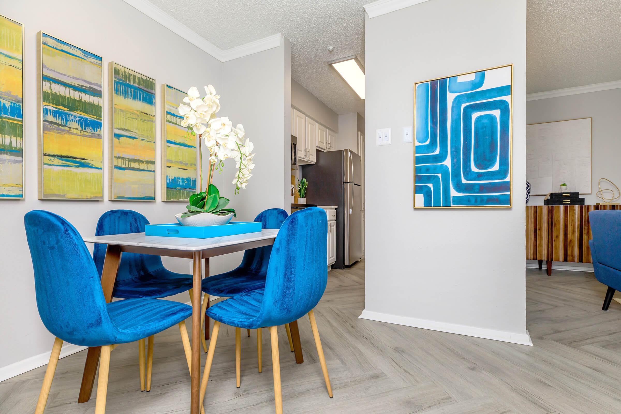
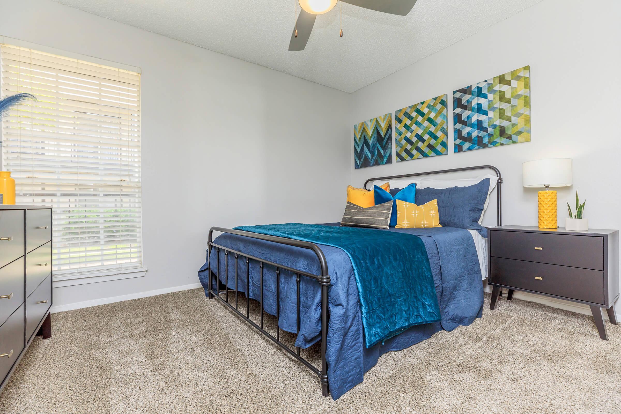
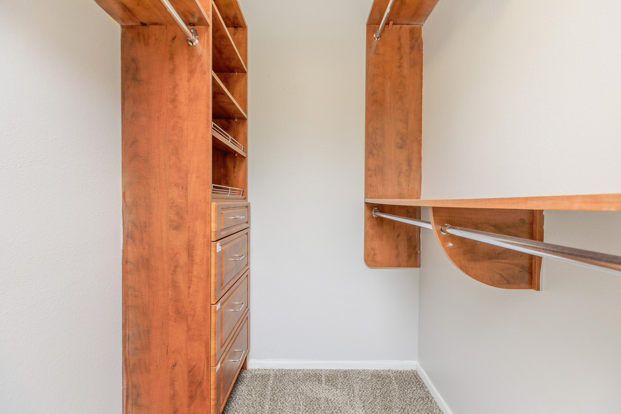
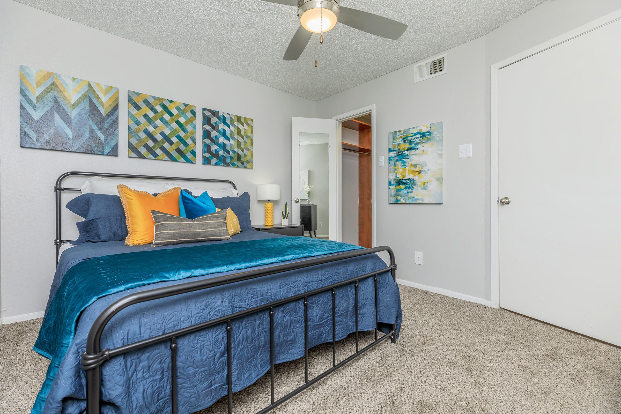
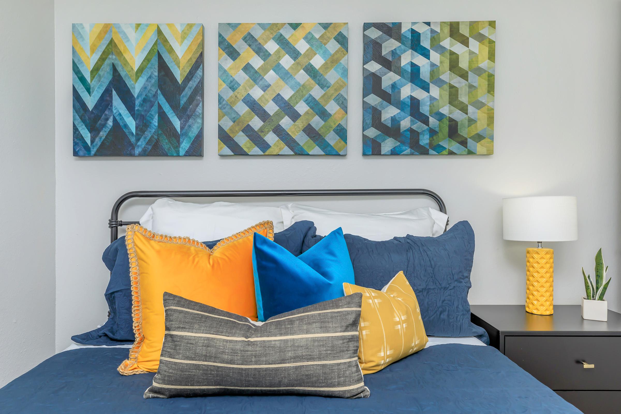
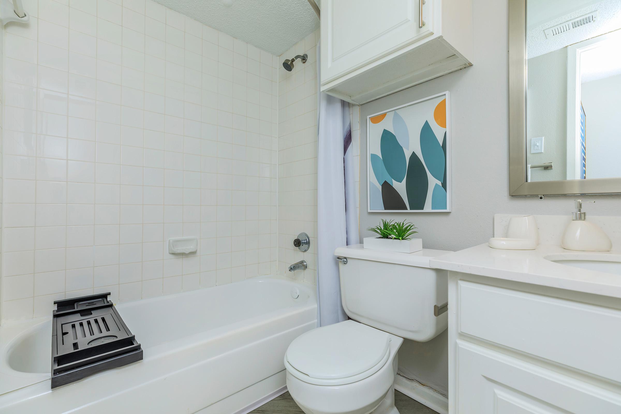
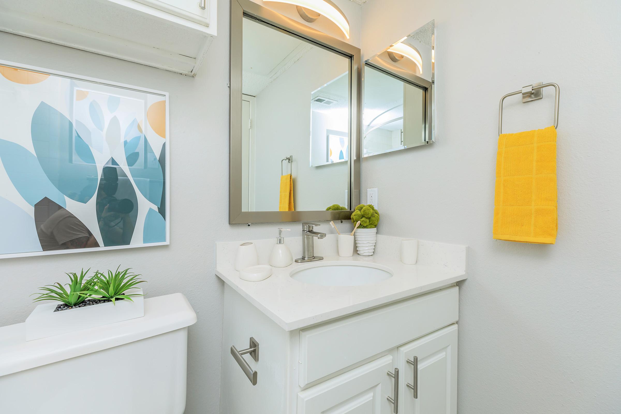
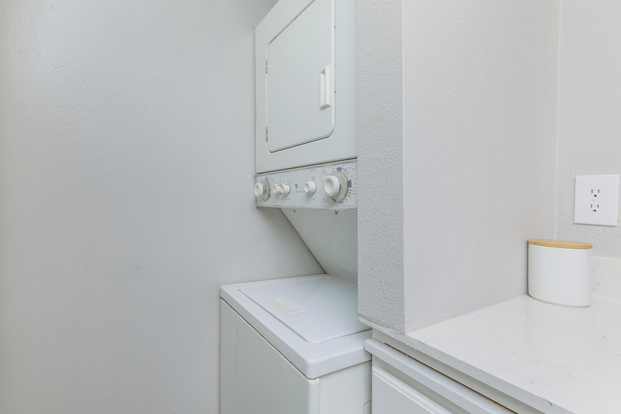
Show Unit Location
Select a floor plan or bedroom count to view those units on the overhead view on the site map. If you need assistance finding a unit in a specific location please call us at 469-717-6964 TTY: 711.
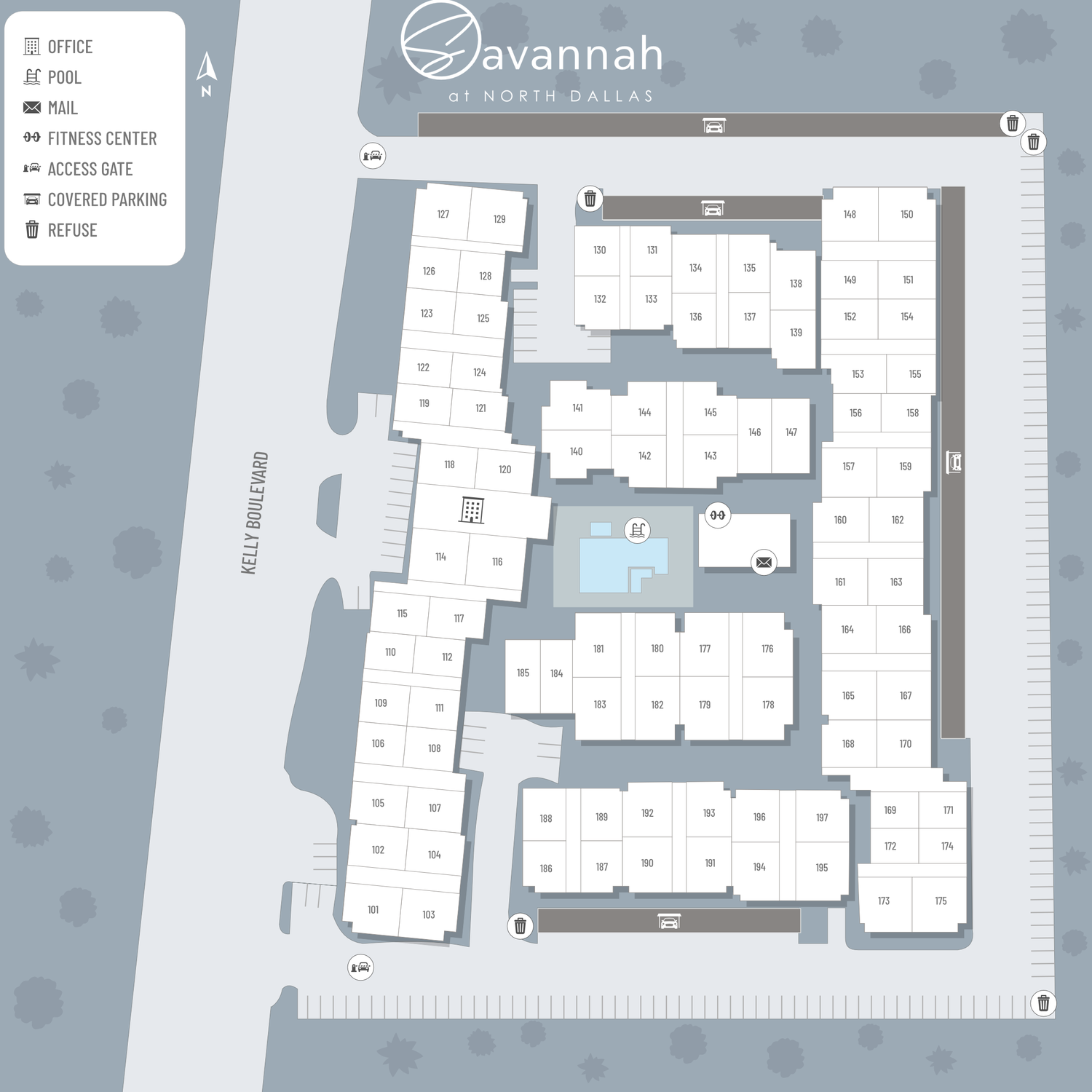
Unit: 252
- 0 Bed, 1 Bath
- Availability:Now
- Rent:$999
- Square Feet:500
- Floor Plan:Studio
Unit: 172
- 0 Bed, 1 Bath
- Availability:Now
- Rent:$1105
- Square Feet:500
- Floor Plan:Studio
Unit: 151
- 0 Bed, 1 Bath
- Availability:Now
- Rent:$999
- Square Feet:500
- Floor Plan:Studio
Unit: 119
- 1 Bed, 1 Bath
- Availability:2024-11-29
- Rent:$1150
- Square Feet:600
- Floor Plan:A1
Unit: 185
- 1 Bed, 1 Bath
- Availability:2024-10-24
- Rent:$1185
- Square Feet:650
- Floor Plan:A3
Unit: 285
- 1 Bed, 1 Bath
- Availability:2024-11-02
- Rent:$1175
- Square Feet:650
- Floor Plan:A3
Unit: 190
- 1 Bed, 1 Bath
- Availability:Now
- Rent:$1150
- Square Feet:700
- Floor Plan:A4
Unit: 264
- 1 Bed, 1 Bath
- Availability:Now
- Rent:$1199
- Square Feet:700
- Floor Plan:A4
Unit: 248
- 1 Bed, 1 Bath
- Availability:Now
- Rent:$1125
- Square Feet:700
- Floor Plan:A4
Unit: 241
- 1 Bed, 1 Bath
- Availability:Now
- Rent:$1129
- Square Feet:650
- Floor Plan:A2
Amenities
Explore what your community has to offer
Community Amenities
- Resort Style Swimming Pool
- Soothing Spa
- State of the Art Fitness Center
- Clubhouse
- Gated Community with Controlled Access
- Business Center
- Picnic Area with Barbecue Grills
- Covered Parking Available
- Professional Management
- 24 Hour Emergency Maintenance
Apartment Features
- Newly Renovated Interiors*
- Fully Equipped Kitchens with Modern Fixtures
- Wood Burning Fireplaces
- Stackable Washer and Dryer in Home
- Personal Balcony or Patio
- Walk In Closets
- Vaulted Ceilings*
- Kitchen Pantries
- Pet Friendly
- Valet Trash
- Brushed Nickel Hardware and Lights
- Wood Style Flooring
* In Select Apartment Homes
Pet Policy
Pets Welcome Upon Approval. Breed restrictions apply. Limit of 2 pets per home. Maximum adult weight is 75 pounds. Each pet requires a deposit and a non-refundable pet fee. Monthly pet rent of $20 will be charged per pet. Pet owners are responsible for the cleanup and disposal of waste. Pets must be leashed at all times when outside your apartment. Pets may not be leashed, chained, or left on patios, balconies, or front stoops. Management reserves the right to require written evidence from a licensed veterinarian or the American Kennel Club for breed certification. All policies apply to pets of guests who may be visiting. Call for details. Pet Amenities: Dog Wash Pet Waste Stations
Photos
Community Amenities
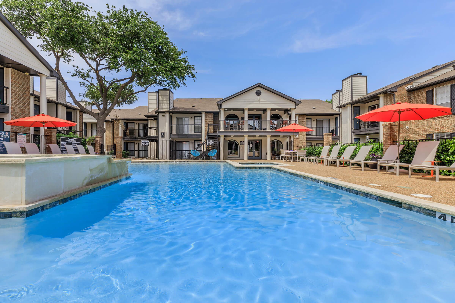
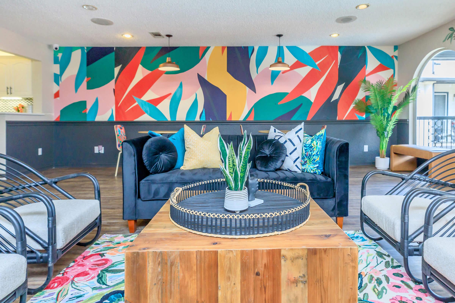
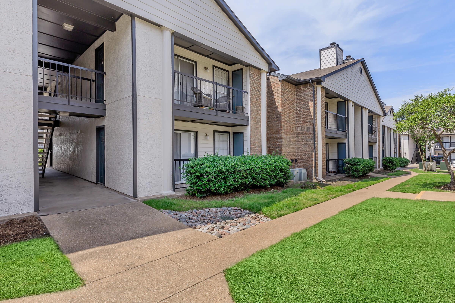
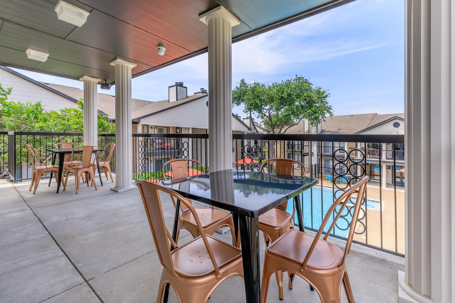
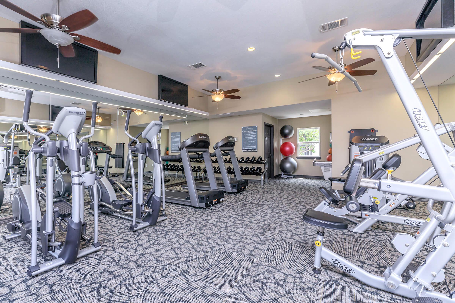
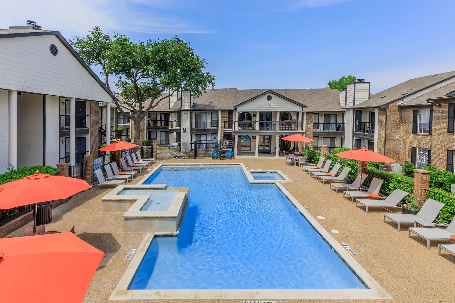
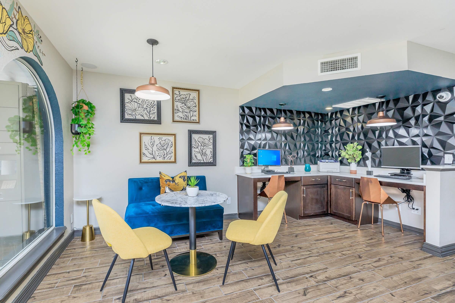
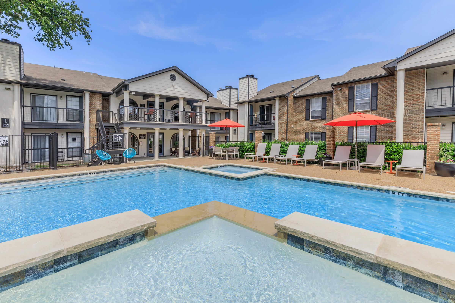
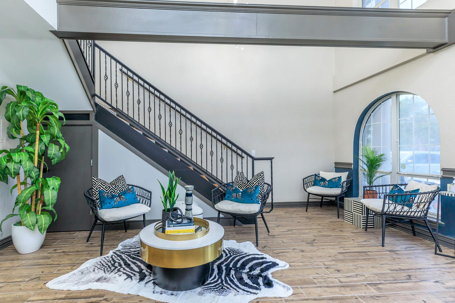
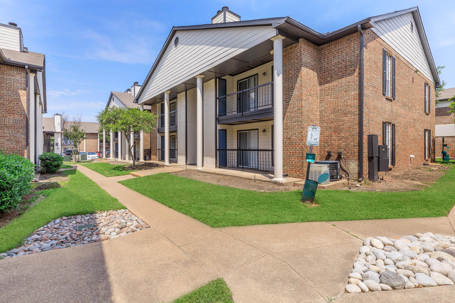
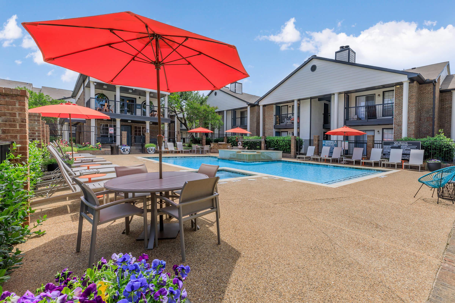
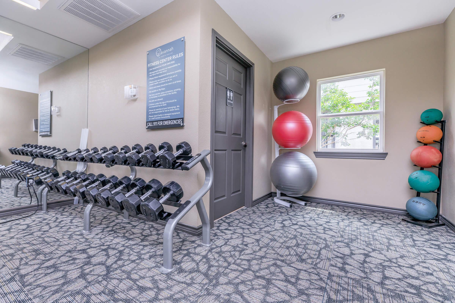
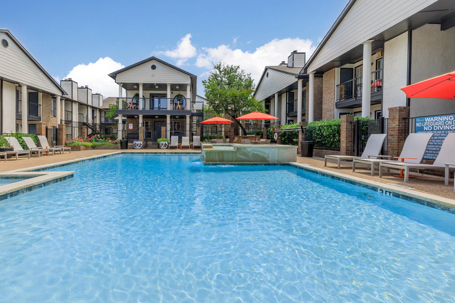
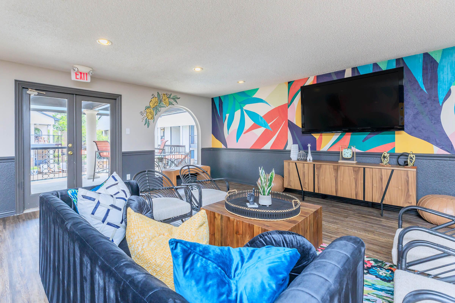
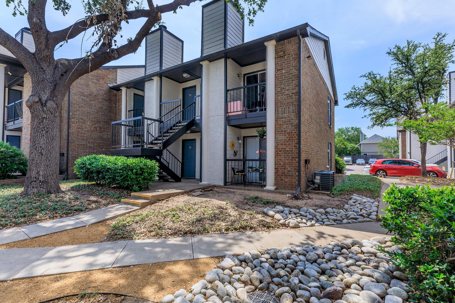
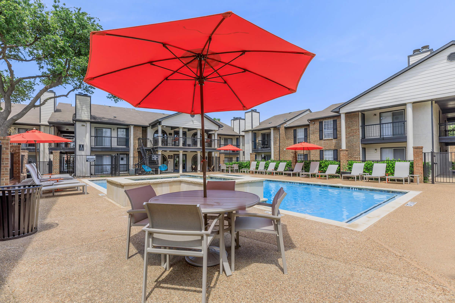
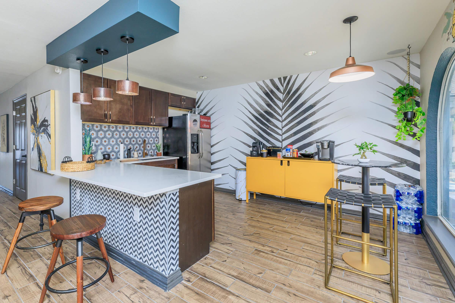
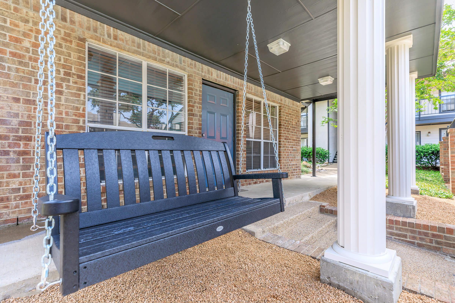
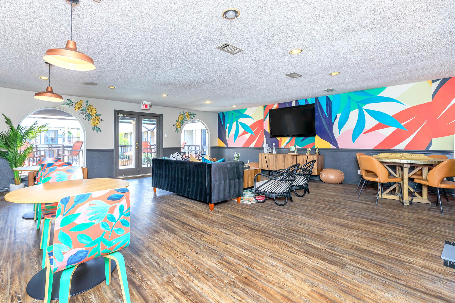
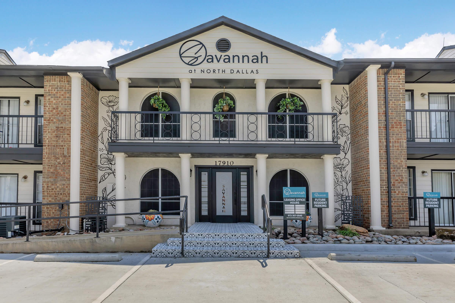
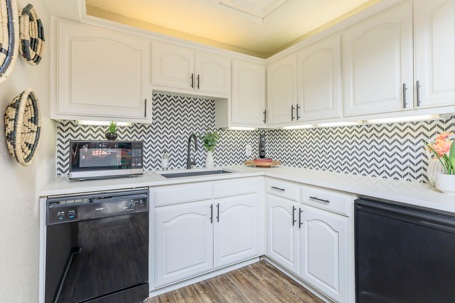
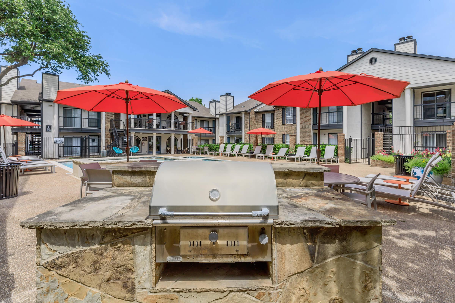
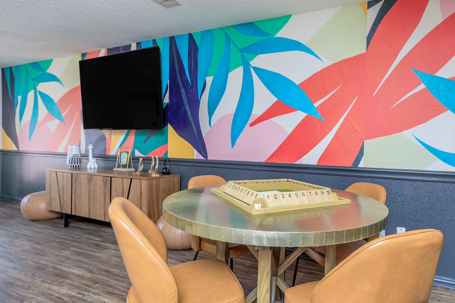
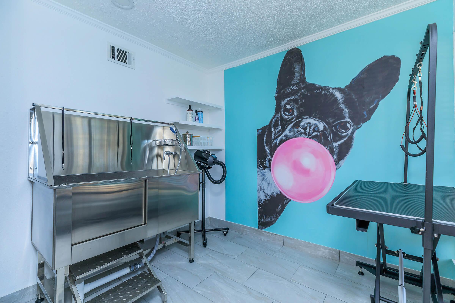
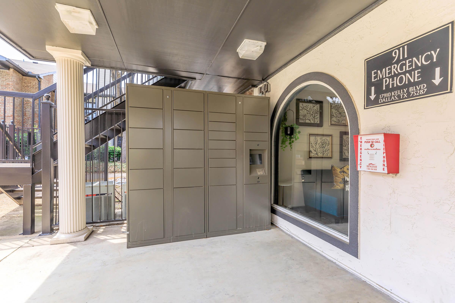
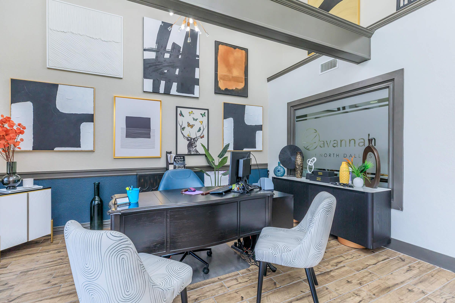
A4














A1









Neighborhood
Points of Interest
Savannah at North Dallas
Located 17910 Kelly Blvd Dallas, TX 75287Bank
Coffee Shop
Elementary School
Entertainment
Golf Course
High School
Hospital
Middle School
Museum
Park
Police Dept.
Post Office
Preschool
Restaurant
School
Shopping
Contact Us
Come in
and say hi
17910 Kelly Blvd
Dallas,
TX
75287
Phone Number:
469-717-6964
TTY: 711
Office Hours
Monday through Friday: 9:00 AM to 6:00 PM. Saturday: 10:00 AM to 5:00 PM. Sunday: Closed.